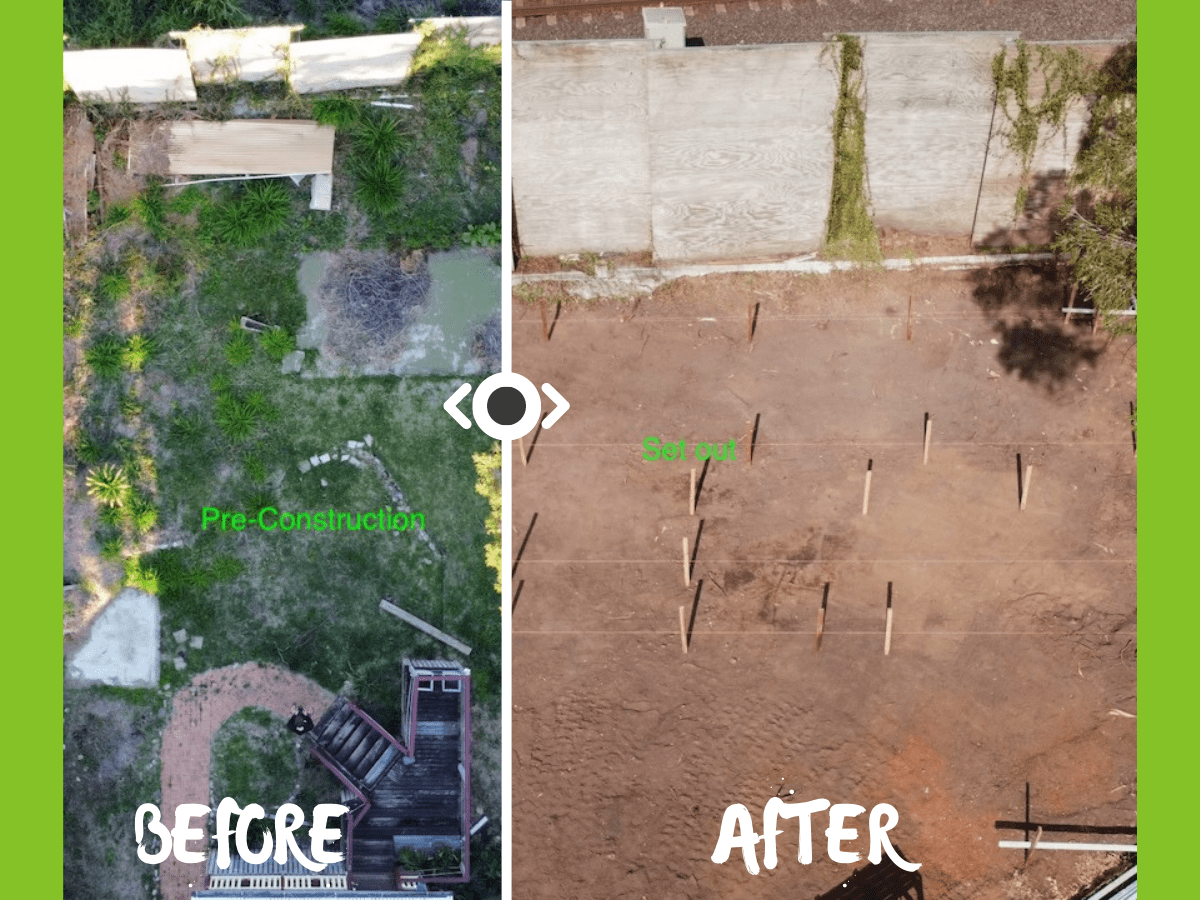
26 Aug DRONE UPDATE OF OUR MULTI-PURPOSE BUILDING PROJECT
The site has been cleaned, existing structures demolished and the ground scraped of grass and graded for efficient water shedding under the new building. We have had an ID survey completed so we know exactly where our boundaries are. We then set up our building profiles so that we can transfer the building dimensions exactly as designed onto these profiles. It is good practice to check these profiles each day to ensure they have not been knocked which could represent an incorrect line for the new footing system. After the set out is completed and checked for square we then mark out the individual footings for each post as you will see on the updated drone shot.
We can’t wait to share the next drone image of our progress. If you would like to know about this project or to discuss ProBuilder working on your own renovation click here.


DCIM100MEDIADJI_0247.JPG




No Comments