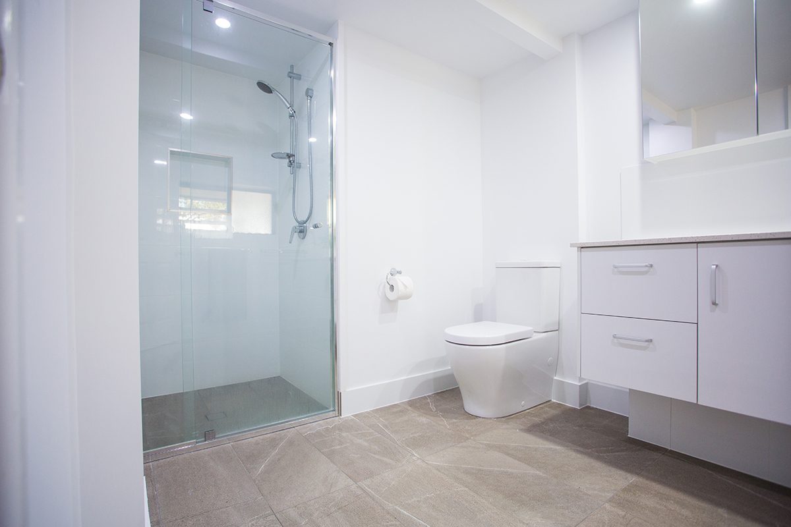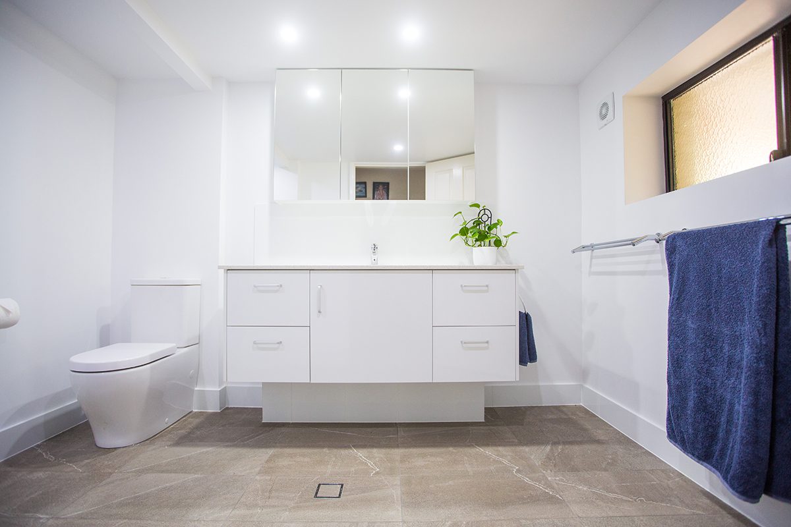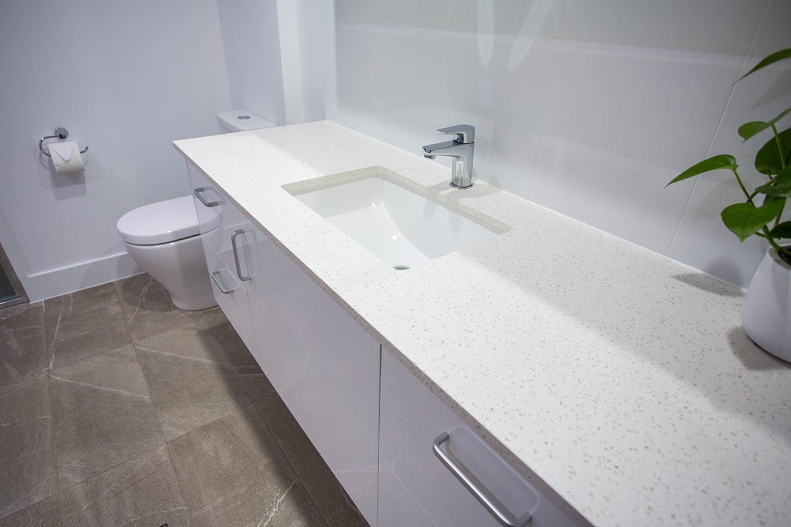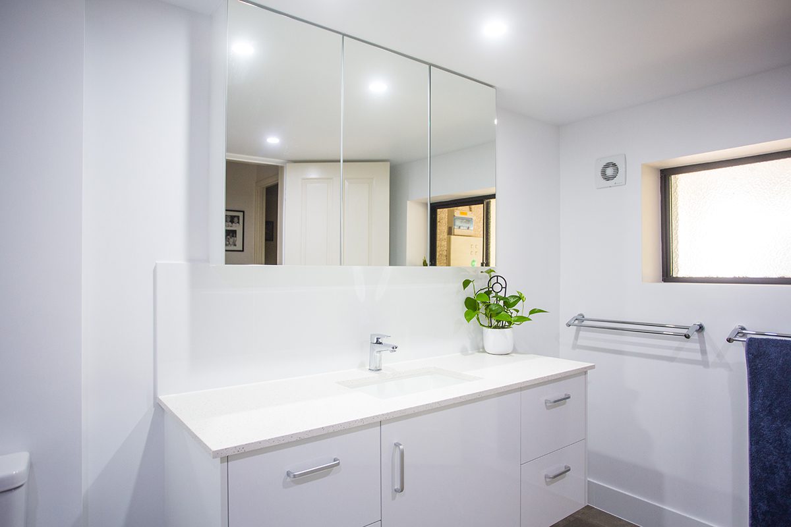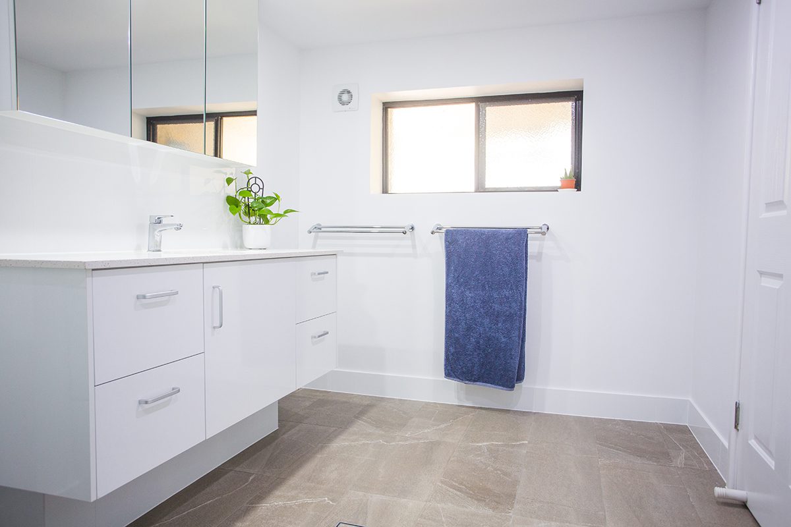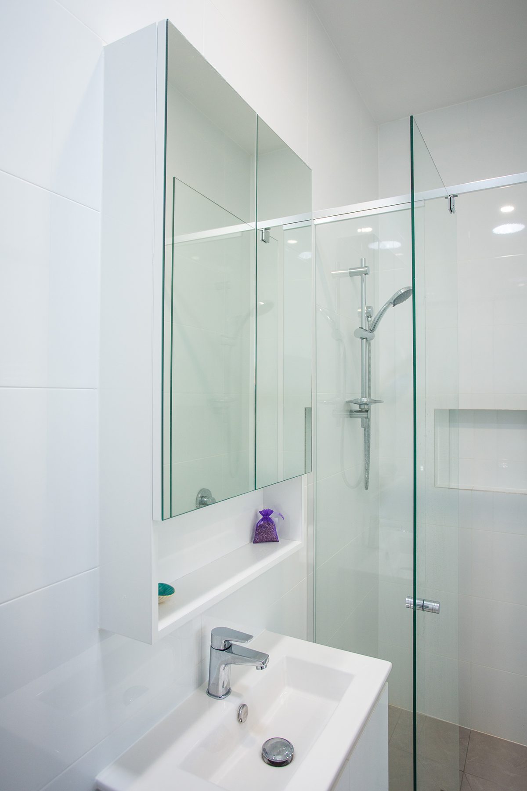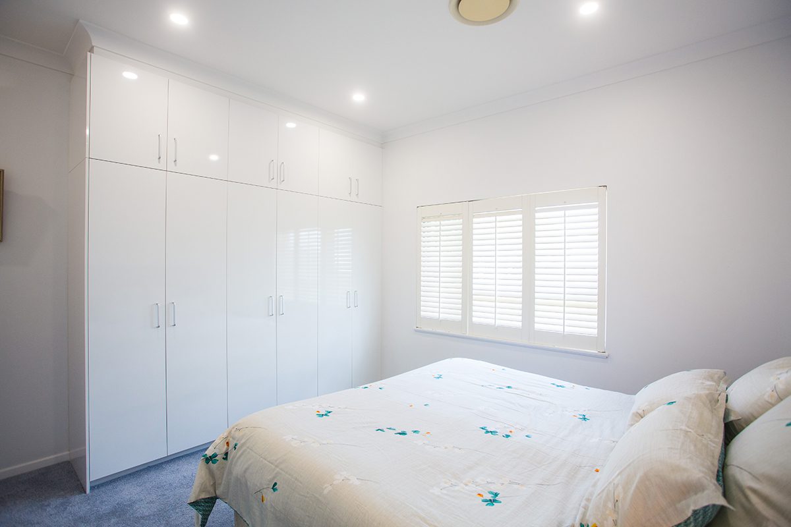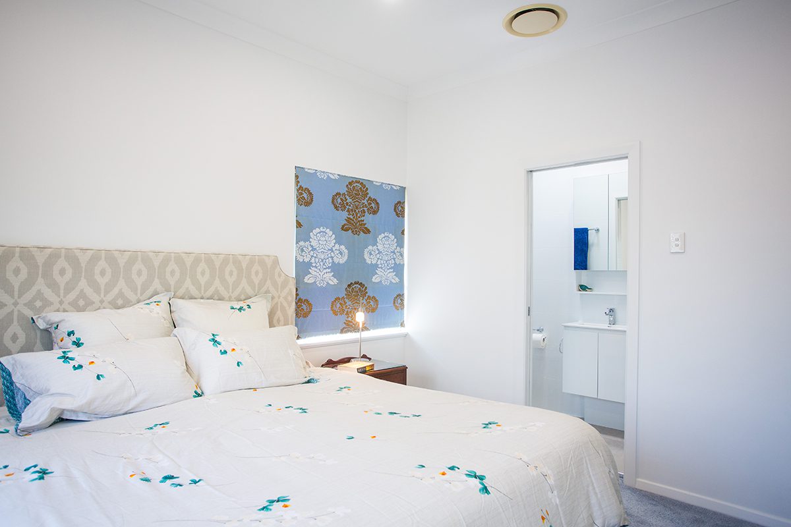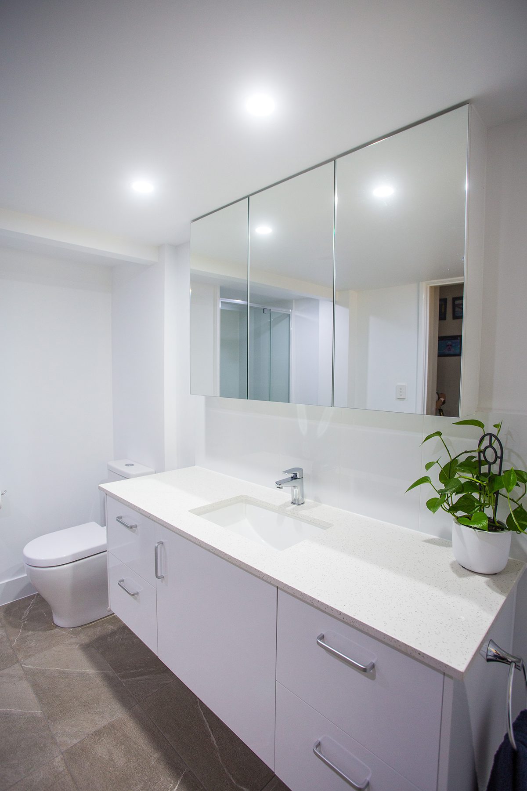About This Project
Clayfield Bathroom Renovation and New Ensuite
This 80 year old brick cottage was home to a family of 5 who enjoyed regular visitors of friends & family and was last renovated over 20 years ago.
This project involved renovating 2.5 bathrooms and a master bedroom makeover.
The key challenge of this renovation was the addition of the ensuite – the brick structure did not allow for windows to be added so we added a modern skylight and exhaust fan whilst navigating a busy ceiling cavity with air conditioning ducts and solar panels on the roof. Despite what others said, we love a challenge and made it happen!
The ensuite ran along the side of the room and was a practical addition without encroaching on the space in the master bedroom.
The clients worked with our in-house interior designer and cabinet maker to design the perfectly planned built-in robes for the room completing their master makeover with the additional storage and functionality.
The other bathrooms in the home were transformed from being dark and pokey to light-filled, spacious rooms that look inviting and are functional for all the household to use and enjoy.




